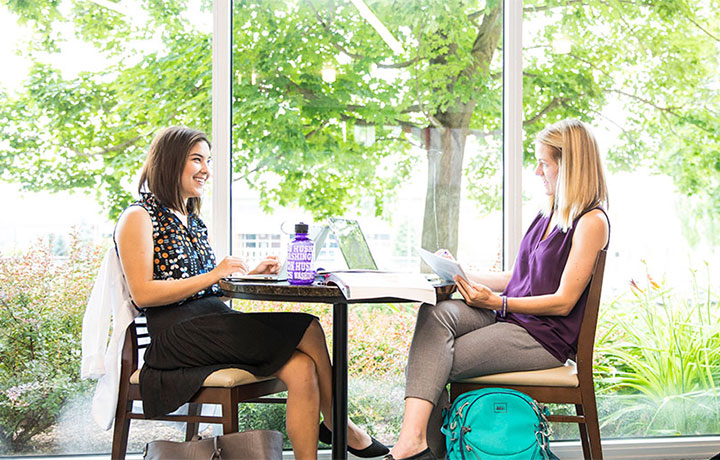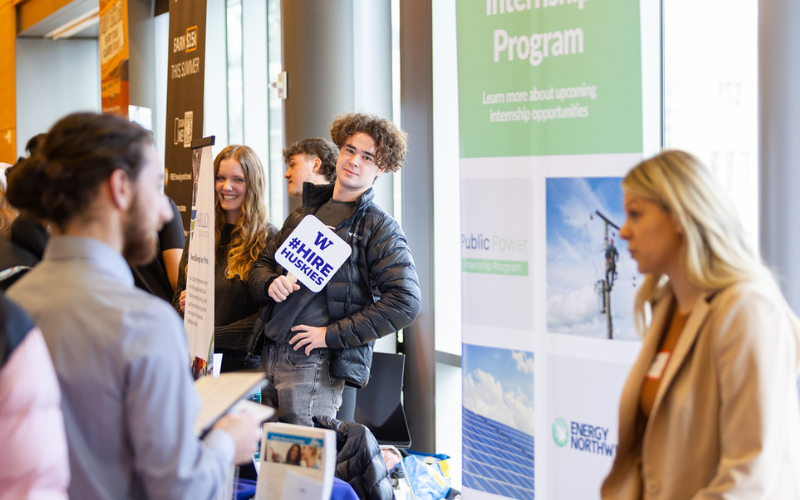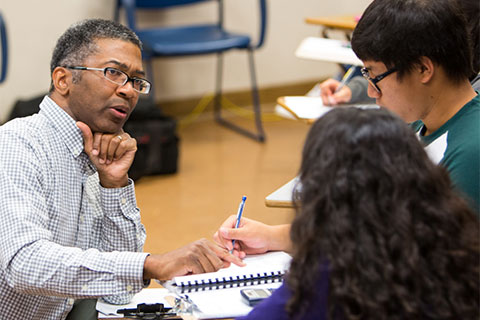Hours
Monday – Friday: 8:00am – 5:00pm
Saturday & Sunday: CLOSED
Location
4000 East Stevens Way NE, Seattle, WA 98195
Directions: Enter your starting point
Contact
Email: iebinfo@uw.edu
Welcome Desk (Floor 1): 206-221-8423
Front Desk (Suite 307): 206-543-1770







